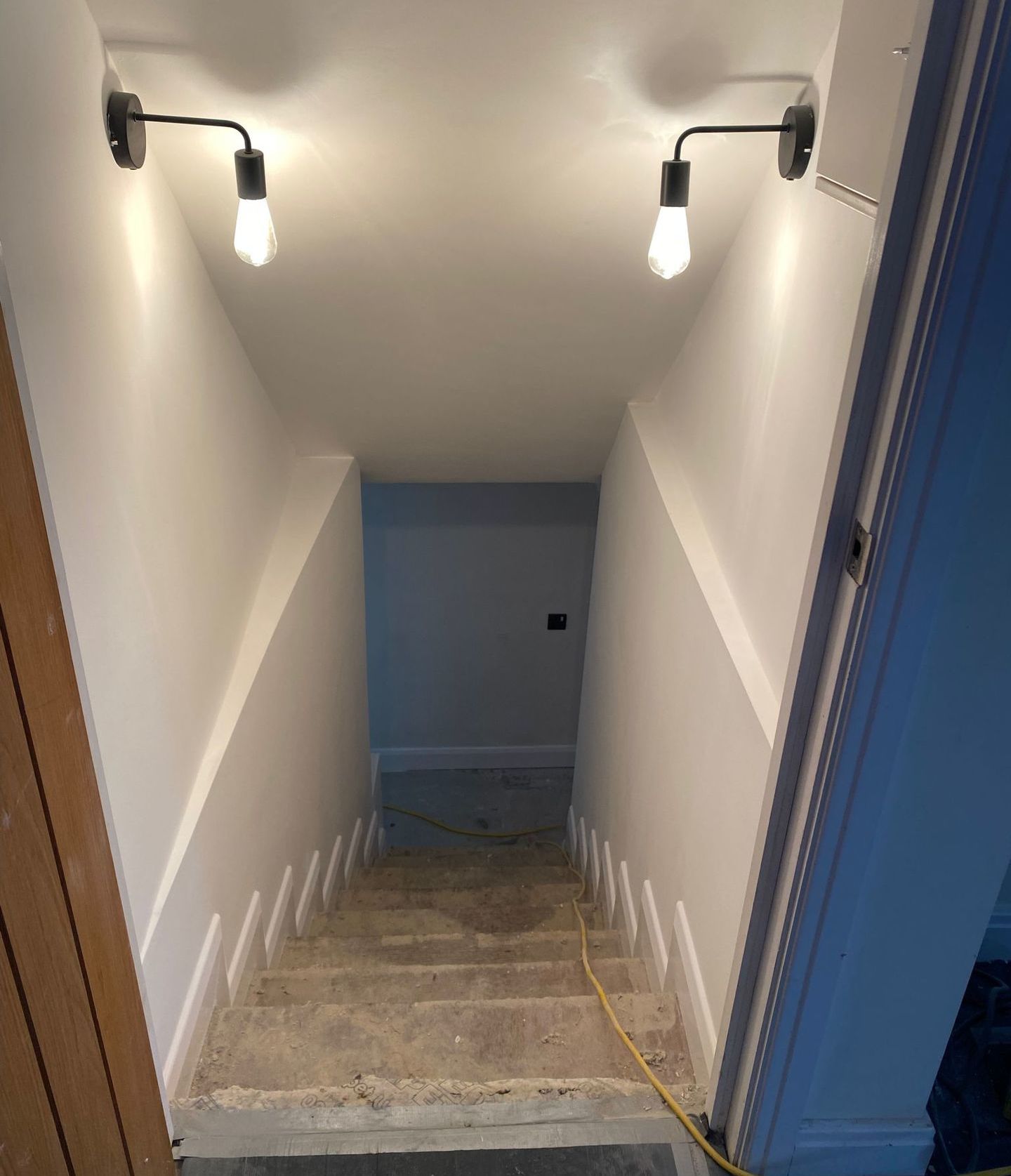Converting your cellar into a room – A complete guide
Posted on 11th April 2024 at 09:30
Does your home have a cellar or basement that has been neglected? Chances are, your homes basement is a dark, damp storage space, crying out to be transformed into a useable and functional room. A cellar or basement conversion is the process of changing the space into a comfortable, welcoming room. In this blog, we will be giving you a complete guide to cellar and basement conversions, advising you on all of the things you'll need before you get started.

Why should you convert your cellar?
There are so many good reasons to convert your basement or cellar. One main reason being that they provide you with extra space. This makes cellar conversions ideal for families looking for more living space, or homeowners who are short on existing space. Converted basements can create an extra room for kids or aging relatives, or functional spaces like a home gym or games room. Or simply use it for safe storage, freeing up more space above ground.
Not only do cellar conversions create extra space, but it also adds value to your property. A cellar conversion can make it easier to sell your home when the time comes, as they can be very desirable to buyers.
Does a cellar conversion need Planning Permission?
In most cases, planning permission isn’t needed when converting an existing basement or cellar. This is because this only involves a “change of use”, so therefore doesn’t need permissions. However, if you’re significantly increasing the size, creating a new basement, or altering the external appearance of the property, planning permission will be required. For example, if you need to lower the floor level or increase the ceiling height, you may need planning permission.
Before starting your basement or cellar conversion, you should check with your local authority whether you require planning permission. To stay of the safe side, its best to contact your local planning office for formal confirmation. It may be useful to have proof that planning wasn’t needed if you’re planning on selling your property in the future.

Does a cellar conversion need Building Regulations?
Building regulations approval on the other hand, is needed when converting an existing basement or cellar into a habitable space. Obtaining buildings regulations will ensure that your newly converted basement is safe and energy efficient. These regulations cover safety aspects such as fire escapes, ventilation, damp proofing, and electrical wiring and water supply.
How much does a cellar conversion cost?
When budgeting for a cellar conversion, you must decide what tasks you want completing by professionals, what you'll do yourself, and how long you want this project to take. Additional tasks such as lowering the flooring often increases the price of a cellar conversion.
Of course, it’s impossible to give one solid figure as to how much a cellar conversion costs. As it often depends on the size of the space, the tasks that need completing, and the condition of the cellar beforehand.
If you would like a quote to find out how much your cellar conversion could cost, get in touch with us today.
How to convert a cellar into a usable room
Basement tanking and waterproofing
The main aim of any cellar conversion is to create a habitable, dry, and welcoming room. For this reason, an important part of all cellar conversions is the process of waterproofing the space. Waterproofing you basement helps to protect the space from mould and fungal rot that can cause damage to your home.
Cellar and basement waterproofing should be carried out by a professional. Through external waterproofing, basement tanking, or installing a membrane drainage system, water can be channelled to a suitable evacuation point.
Before starting your basement conversion and preparing for waterproofing, you need to ensure your basement is empty. You should also take time to inspect the walls for any damage, filling in any holes or dents. If theres visible signs of damp thats caused damage to our walls, you should seek a damp survey. A professional damp survey helps to find out the extent of the damage and how to repair it properly.

Think about structural changes
When considering a cellar conversion, you need a solid plan of what your aim for the space is. This way, you can put together a clear layout and determine any structure changes that need to be made. Think about what the purpose and function of your cellar conversion will be. Are you dreaming of a small cinema room, or perhaps a games room or spare bedroom? Once you’ve got a clear layout and work has begun, you can start to think about your interior finishes. This includes aspects such as the flooring, walls, and light fixtures.
Hire trusted and reliable professionals
When planning a cellar or basement conversion, its important that you choose the right team of experts to carry out the work. Although some people may choose to do some of the work themselves, there is still often more challenging aspects of a cellar conversion that require a professional touch.
At SR Gill, we're experts at giving our customers beautiful, high quality cellar conversions. We can handle the whole project from design to final build, offering a transparent and efficient service along the way.
In conclusion, a cellar conversion is a great home improvement project for any homeowner looking to increase their usable space and add value to their property. When planning a cellar conversion, you need to firstly consider that you have all the necessary permissions. You then need to settle a sensible budget and assemble a thought-out plan. Lastly, ensure you’ve hired a reliable, professional team to carry out the job.
If you’d like to discuss a cellar conversion for your home, get in touch with us today!
Call us on 01604 380 930. Or email us at info@srgillbuilders.co.uk.
Share this post:





